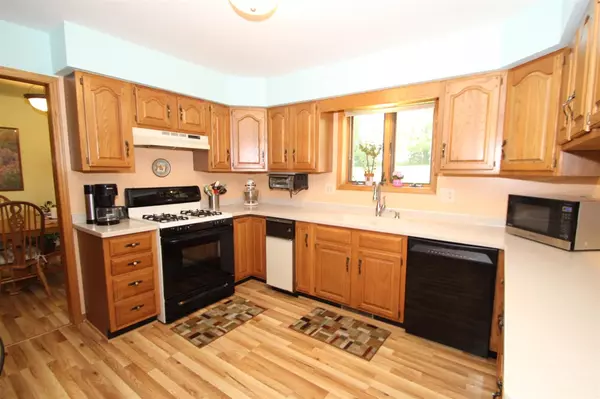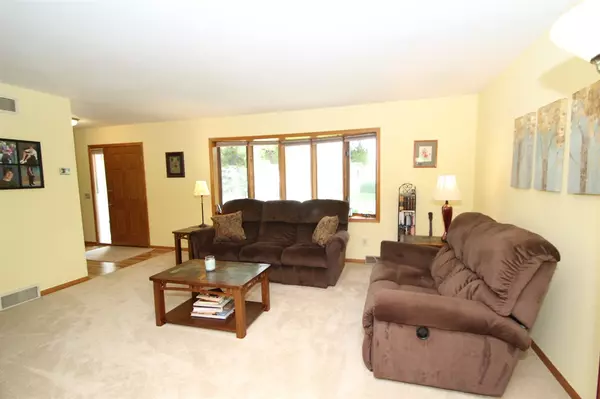Bought with Restaino & Associates
For more information regarding the value of a property, please contact us for a free consultation.
5807 Danville Dr Fitchburg, WI 53719
Want to know what your home might be worth? Contact us for a FREE valuation!

Our team is ready to help you sell your home for the highest possible price ASAP
Key Details
Sold Price $276,000
Property Type Single Family Home
Sub Type 2 story
Listing Status Sold
Purchase Type For Sale
Square Footage 1,968 sqft
Price per Sqft $140
Subdivision Jamestown
MLS Listing ID 1860931
Sold Date 08/09/19
Style Colonial
Bedrooms 3
Full Baths 2
Half Baths 1
Year Built 1987
Annual Tax Amount $5,401
Tax Year 2018
Lot Size 0.279 Acres
Acres 0.279
Property Description
Beautiful, well maintained home in the Verona school district! Formal LR & DR offer warm space to entertain. Open Kit w/b-bar, dinette, desk area, abundant cab space, Corian tops. Main flr laundry w/new w/d & fridge in 2018. 3 BRs upstairs including Master w/private bath & dbl vanity. LL is unfinished w/rough-in & exposure, just bring your ideas! Backyard is a true oasis offering privacy & beauty. FR features wood FP w/blower and S facing slider to 2 level deck & open green space w/seasonally blooming rock garden. 2-car + garage w/storage & workbench. New roof June 2019. Elite home warranty.
Location
State WI
County Dane
Area Fitchburg - C
Zoning Res
Direction Verona Rd to Williamsburg Way to Danville Dr
Rooms
Basement Full, Full Size Windows/Exposed, Stubbed for Bathroom, Poured concrete foundatn
Master Bath Full, Tub/Shower Combo
Kitchen Breakfast bar, Range/Oven, Refrigerator, Dishwasher, Microwave, Disposal
Interior
Interior Features Wood or sim. wood floor, Washer, Dryer, Air cleaner, Water softener inc, Cable available, Hi-Speed Internet Avail, At Least 1 tub
Heating Forced air, Central air
Cooling Forced air, Central air
Fireplaces Number Wood
Laundry M
Exterior
Exterior Feature Deck
Garage 2 car, Attached, Opener
Building
Lot Description Close to busline
Water Municipal water, Municipal sewer
Structure Type Vinyl,Brick
Schools
Elementary Schools Country View
Middle Schools Savanna Oaks
High Schools Verona
School District Verona
Others
SqFt Source Assessor
Energy Description Natural gas
Pets Description Limited home warranty
Read Less

This information, provided by seller, listing broker, and other parties, may not have been verified.
Copyright 2024 South Central Wisconsin MLS Corporation. All rights reserved
GET MORE INFORMATION




