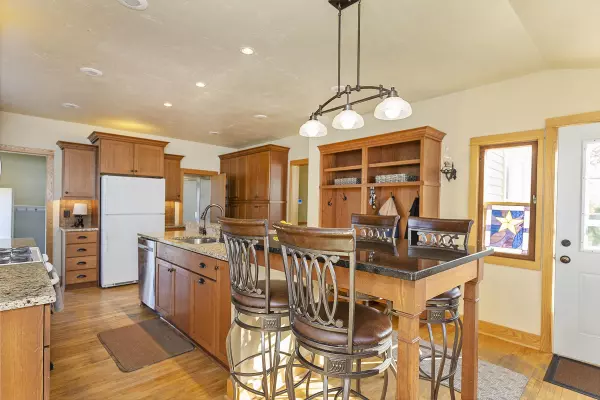Bought with EXP Realty, LLC
For more information regarding the value of a property, please contact us for a free consultation.
341 W Prospect Street Lake Mills, WI 53551
Want to know what your home might be worth? Contact us for a FREE valuation!

Our team is ready to help you sell your home for the highest possible price ASAP
Key Details
Sold Price $325,000
Property Type Single Family Home
Sub Type 1 1/2 story
Listing Status Sold
Purchase Type For Sale
Square Footage 1,548 sqft
Price per Sqft $209
MLS Listing ID 1966930
Sold Date 12/15/23
Style Victorian
Bedrooms 4
Full Baths 2
Year Built 1890
Annual Tax Amount $4,625
Tax Year 2022
Lot Size 0.380 Acres
Acres 0.38
Property Description
No showings until 11/7! Beautiful 4 bedroom, 2 full bathroom Victorian home resting upon a hill in the City of Lake Mills on a spacious .38 acre lot! Recent updates include; Furnace(2023), UV HVAC Scrubber(2023), Aprilaire Humidifier(2023), Dishwasher(2023), repainted, repaired and replaced(where needed)exterior(fall 2023), new overhead garage door(2023), new entry garage door(2023). Hard to find old world craftsmanship greets you at the front stoop while an artisan stained glass door will lead you into the foyer with hardwood floors throughout the majority of the main level. Massive kitchen was remodeled years ago and boasts granite countertops, kitchen island, and plenty of cabinet space. So very close to downtown, grocery stores, schools, Rock Lake, parks and I-94!
Location
State WI
County Jefferson
Area Lake Mills - C
Zoning Res
Direction Interstate 94 to Lake Mills Exit, Hwy 89 South, Right onto West Prospect
Rooms
Other Rooms Foyer , Other
Basement Partial, Partially finished, Crawl space, Sump pump
Main Level Bedrooms 1
Kitchen Breakfast bar, Pantry, Kitchen Island, Range/Oven, Refrigerator, Dishwasher, Microwave
Interior
Interior Features Wood or sim. wood floor, Walk-in closet(s), Washer, Dryer, Cable available, At Least 1 tub
Heating Forced air, Central air
Cooling Forced air, Central air
Laundry L
Exterior
Garage 2 car
Garage Spaces 2.0
Building
Lot Description Sidewalk
Water Municipal water, Municipal sewer
Structure Type Wood
Schools
Elementary Schools Call School District
Middle Schools Lake Mills
High Schools Lake Mills
School District Lake Mills
Others
SqFt Source Assessor
Energy Description Natural gas
Read Less

This information, provided by seller, listing broker, and other parties, may not have been verified.
Copyright 2024 South Central Wisconsin MLS Corporation. All rights reserved
GET MORE INFORMATION




