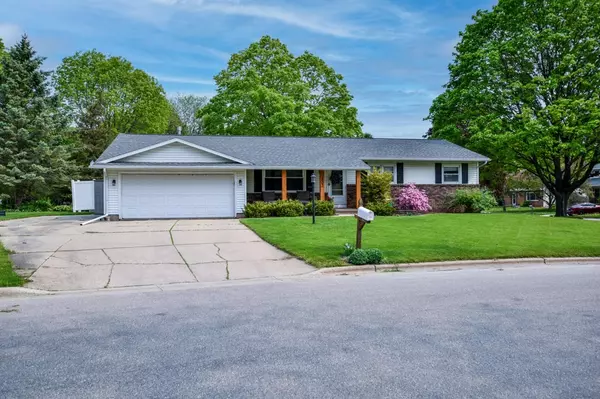Bought with Stark Company, REALTORS
For more information regarding the value of a property, please contact us for a free consultation.
5802 Roanoke Drive Fitchburg, WI 53719
Want to know what your home might be worth? Contact us for a FREE valuation!

Our team is ready to help you sell your home for the highest possible price ASAP
Key Details
Sold Price $415,000
Property Type Single Family Home
Sub Type 1 story
Listing Status Sold
Purchase Type For Sale
Square Footage 2,038 sqft
Price per Sqft $203
Subdivision Jamestown
MLS Listing ID 1954435
Sold Date 07/26/23
Style Ranch
Bedrooms 3
Full Baths 3
Year Built 1977
Annual Tax Amount $6,004
Tax Year 2022
Lot Size 0.270 Acres
Acres 0.27
Property Description
Well-maintained & updated ranch home in the sought-after Verona school dist! Step into the welcoming living rm offering space to gather w/ loved ones. The spacious kitchen provides SS appliances, granite counters, breakfast bar, & stylish painted cabinets. Cozy up next to the fireplace in the fmly room & enjoy views of the backyard. Primary bdrm offers a large closet & en-suite w/ stylish black tile floors & walk-in shower. ML is completed w/ 2 add'l bdrms & remodeled full bthrm w/ shower/tub combo. LL boasts an add’tl living rm, built-in bar, office w/ LVP floors, & 3rd full bthrm. Backyard is fenced-in, beautifully landscaped, and provides a large patio for grilling & entertaining. Conveniently located between Verona & West Madison, close to parks, dining, shopping, & entertainment!
Location
State WI
County Dane
Area Fitchburg - C
Zoning Res
Direction Verona Rd to west on Williamsburg Way to south on King James Way to west on Roanoke.
Rooms
Other Rooms Rec Room , Den/Office
Basement Full, Finished, Poured concrete foundatn
Main Level Bedrooms 1
Kitchen Range/Oven, Refrigerator, Dishwasher, Microwave, Disposal
Interior
Interior Features Wood or sim. wood floor, Washer, Dryer, Water softener inc, Cable available, At Least 1 tub
Heating Forced air, Central air
Cooling Forced air, Central air
Fireplaces Number Gas, 1 fireplace
Laundry L
Exterior
Exterior Feature Patio, Fenced Yard
Garage 2 car, Attached, Opener
Garage Spaces 2.0
Building
Lot Description Corner, Close to busline
Water Municipal water, Municipal sewer
Structure Type Vinyl,Brick
Schools
Elementary Schools Country View
Middle Schools Savanna Oaks
High Schools Verona
School District Verona
Others
SqFt Source Assessor
Energy Description Natural gas
Read Less

This information, provided by seller, listing broker, and other parties, may not have been verified.
Copyright 2024 South Central Wisconsin MLS Corporation. All rights reserved
GET MORE INFORMATION




