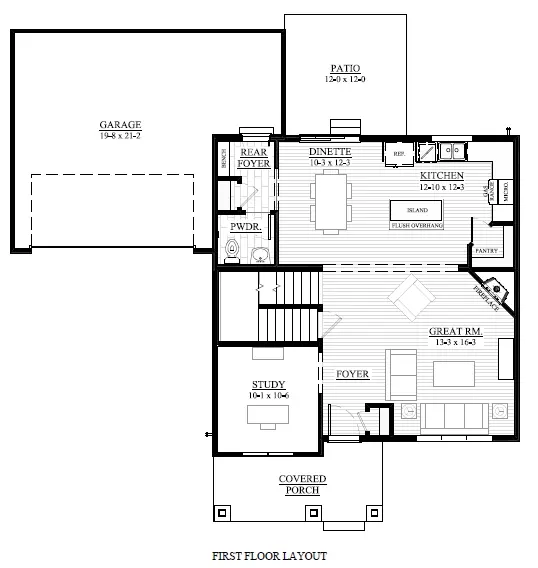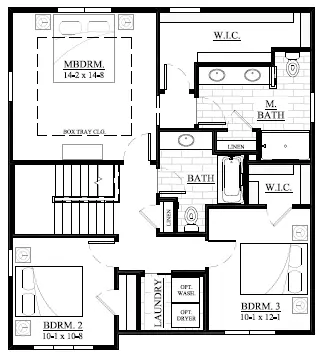Bought with Realty Executives Cooper Spransy
For more information regarding the value of a property, please contact us for a free consultation.
2829 NO OAKS RIDGE Fitchburg, WI 53711
Want to know what your home might be worth? Contact us for a FREE valuation!

Our team is ready to help you sell your home for the highest possible price ASAP
Key Details
Sold Price $356,000
Property Type Single Family Home
Sub Type 2 story,Under construction
Listing Status Sold
Purchase Type For Sale
Square Footage 1,892 sqft
Price per Sqft $188
Subdivision Uptown Village
MLS Listing ID 1821085
Sold Date 04/27/18
Style Prairie/Craftsman
Bedrooms 3
Full Baths 2
Half Baths 1
Year Built 2018
Annual Tax Amount $1,728
Tax Year 2016
Lot Size 6,534 Sqft
Acres 0.15
Property Description
Under construction.Completion April 2018.Tim O'Brien Homes Newest plan:Mahogany. Prairie design with large porch and home site adjacent to park and open space. This home has every option, green built and with a guarantee Energy efficient usage by a third party verification. Trendy finishes with white cabinets, Subway tile back splash, rustic flooring and opening concepts. The upper level feature an expanded master bedroom, with a huge walk in closet, double vanities and tile shower. Featuring second floor laundry and larger secondary walk in closet for Bedroom 2. Great value.
Location
State WI
County Dane
Area Fitchburg - C
Zoning T-4
Direction Hwy 12/18 to park St/Hwy 14 towards Oregon. Exit (r) on Lacey to (r) on East Cheryl Pkwy to (r) on No Oaks Ridge- Home on Left
Rooms
Other Rooms Den/Office
Basement Full, Full Size Windows/Exposed, Sump pump, 8'+ Ceiling, Stubbed for Bathroom, Radon Mitigation System, Poured concrete foundatn
Master Bath Full, Walk-in Shower
Kitchen Breakfast bar, Pantry, Kitchen Island, Range/Oven, Refrigerator, Dishwasher, Microwave, Disposal
Interior
Interior Features Wood or sim. wood floor, Walk-in closet(s), Great room, Air cleaner, Air exchanger, Cable available, Hi-Speed Internet Avail, At Least 1 tub, Split bedrooms
Heating Forced air, Central air
Cooling Forced air, Central air
Fireplaces Number Gas burning, 1 fireplace
Laundry U
Exterior
Exterior Feature Patio
Garage 2 car, Attached, Opener
Building
Lot Description Close to busline, Adjacent park/public land, Sidewalk
Water Municipal water, Municipal sewer
Structure Type Vinyl,Stone
Schools
Elementary Schools Netherwood Knoll
Middle Schools Oregon
High Schools Oregon
School District Oregon
Others
SqFt Source Builder
Energy Description Natural gas
Pets Description Limited home warranty, Restrictions/Covenants
Read Less

This information, provided by seller, listing broker, and other parties, may not have been verified.
Copyright 2024 South Central Wisconsin MLS Corporation. All rights reserved
GET MORE INFORMATION




