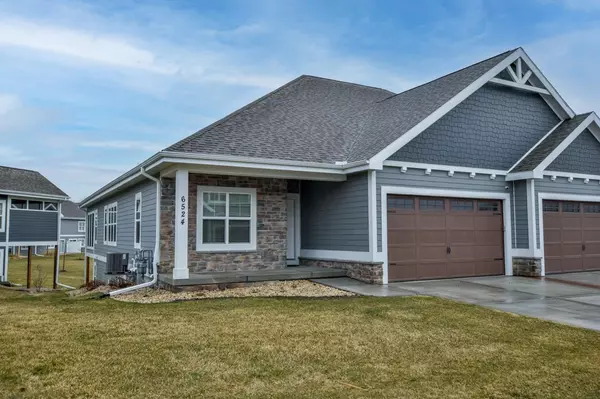Bought with Real Broker LLC
For more information regarding the value of a property, please contact us for a free consultation.
6524 Conservancy Ct Deforest, WI 53532
Want to know what your home might be worth? Contact us for a FREE valuation!

Our team is ready to help you sell your home for the highest possible price ASAP
Key Details
Sold Price $552,100
Property Type Condo
Sub Type Ranch-1 Story,Shared Wall/Half duplex,New/Never occupied
Listing Status Sold
Purchase Type For Sale
Square Footage 2,597 sqft
Price per Sqft $212
MLS Listing ID 1952540
Sold Date 05/12/23
Style Ranch-1 Story,Shared Wall/Half duplex,New/Never occupied
Bedrooms 4
Full Baths 3
Condo Fees $200
Year Built 2019
Annual Tax Amount $7,846
Tax Year 2022
Property Description
Beautiful ranch condo with open bright floor plan, 4 bedroom, 3 full baths, with $90,504 in upgrades. Chef's kitchen with Wolf Induction Stove Top, French Door Convection Wall Oven, Drawer Microwave, Zephyr Stainless Stove Top Hood, Quartz Counters, Breakfast Bar, Custom Coffee Bar, and RO System to Sink, Refrigerator and LL wet bar. Master suite has dual vanity, tile shower custom walk-in closet. Large open dining area to great room, with 3-season porch, and second bedroom with custom closet. Lower level feature large rec room with fireplace, walkout to patio, gas fireplace, 2 large bedrooms with custom closets, wet bar, and plenty of storage. Located on cul-du-sac, with open yard in back, next to walking trails.
Location
State WI
County Dane
Area Deforest - V
Zoning Res
Direction County Hwy CV to Innovation Dr to Yellowwood Ln to Conservancy Ct
Rooms
Main Level Bedrooms 1
Kitchen Breakfast bar, Range/Oven, Refrigerator, Dishwasher, Microwave, Disposal
Interior
Interior Features Wood or sim. wood floors, Walk-in closet(s), Water softener included
Heating Forced air, Central air
Cooling Forced air, Central air
Fireplaces Number Gas, 2 fireplaces
Exterior
Exterior Feature Deck/Balcony, Private Entry
Garage 2 car Garage, Attached, Opener inc
Building
Water Municipal sewer, Municipal water
Structure Type Fiber cement,Stone
Schools
Elementary Schools Call School District
Middle Schools Deforest
High Schools Deforest
School District Deforest
Others
SqFt Source Assessor
Energy Description Natural gas
Pets Description Cats OK, Dogs OK, Pets-Number Limit, Dog Size Limit, Breed Restrictions
Read Less

This information, provided by seller, listing broker, and other parties, may not have been verified.
Copyright 2024 South Central Wisconsin MLS Corporation. All rights reserved
GET MORE INFORMATION




