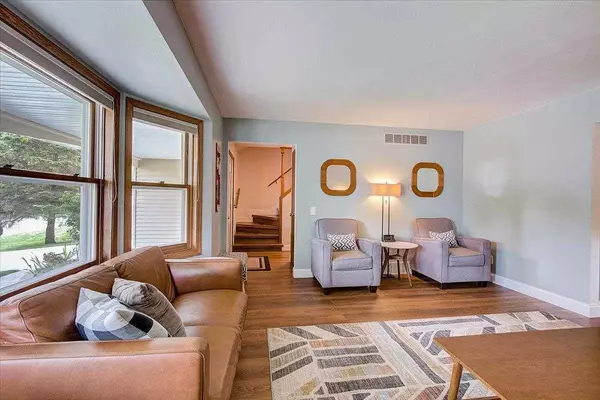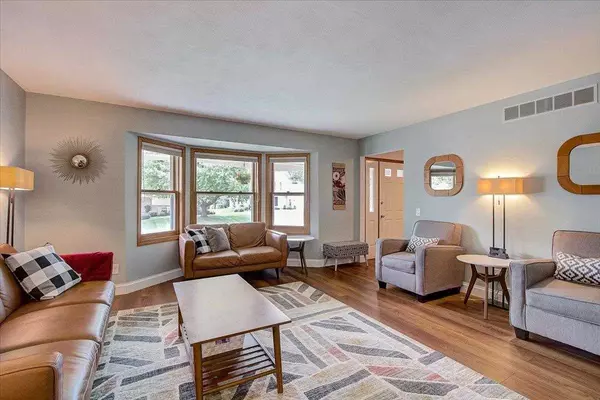Bought with Bunbury & Assoc, REALTORS
For more information regarding the value of a property, please contact us for a free consultation.
5838 Roanoke Dr Fitchburg, WI 53719
Want to know what your home might be worth? Contact us for a FREE valuation!

Our team is ready to help you sell your home for the highest possible price ASAP
Key Details
Sold Price $380,000
Property Type Single Family Home
Sub Type 2 story
Listing Status Sold
Purchase Type For Sale
Square Footage 2,545 sqft
Price per Sqft $149
Subdivision Jamestown
MLS Listing ID 1912543
Sold Date 08/16/21
Style Colonial
Bedrooms 3
Full Baths 2
Half Baths 1
Year Built 1984
Annual Tax Amount $6,674
Tax Year 2020
Lot Size 10,018 Sqft
Acres 0.23
Property Description
Welcome home! Verona schools. Numerous upgrades throughout this Colonial 3 bdrm, 2.5 home which makes it move in ready. Family rm features wood beams, gas fireplace w/Bonus rm attached which could be used for dining or expanded living space. Newer flring on 1st & 2nd floor (2018). Kitchen Remodeled (2017) to provide for more storage & counter space, including a new breakfast bar. Some updates have been done for the bathrms too! Lower level provides additional space which could be used as a game rm/play rm, theater, office or rec rm. Private fenced in backyard w/lots of space to play. Seamless gutters installed in 2018 with a Lifetime Warranty. New furnace 2019. Radon Mitigation system. Sump pump installed in 2018 w/basement liner (also one outside).
Location
State WI
County Dane
Area Fitchburg - C
Zoning Res
Direction Verona Rd, West on Williamsburg Way, Left on King James Way, 1st Right on Roanoke Dr.
Rooms
Other Rooms Den/Office , Rec Room
Basement Full, Partially finished
Kitchen Range/Oven, Refrigerator, Dishwasher, Microwave, Disposal
Interior
Interior Features Wood or sim. wood floor, Washer, Dryer, Cable available, At Least 1 tub
Heating Forced air, Central air
Cooling Forced air, Central air
Fireplaces Number Gas
Laundry L
Exterior
Exterior Feature Deck, Fenced Yard
Garage 2 car, Attached, Opener
Garage Spaces 2.0
Building
Water Municipal water, Municipal sewer
Structure Type Aluminum/Steel,Brick,Stone
Schools
Elementary Schools Call School District
Middle Schools Savanna Oaks
High Schools Verona
School District Verona
Others
SqFt Source Appraiser
Energy Description Natural gas,Electric
Read Less

This information, provided by seller, listing broker, and other parties, may not have been verified.
Copyright 2024 South Central Wisconsin MLS Corporation. All rights reserved
GET MORE INFORMATION




