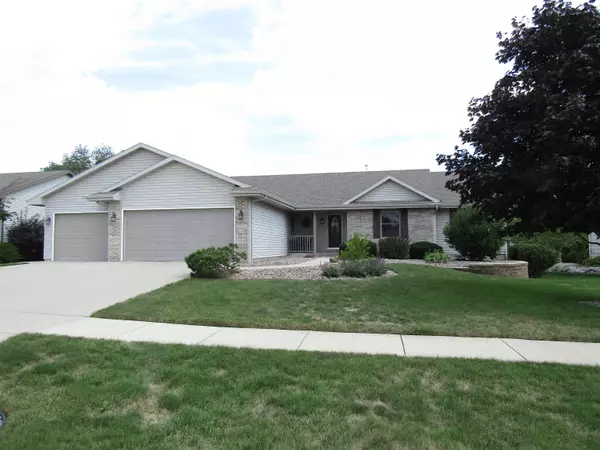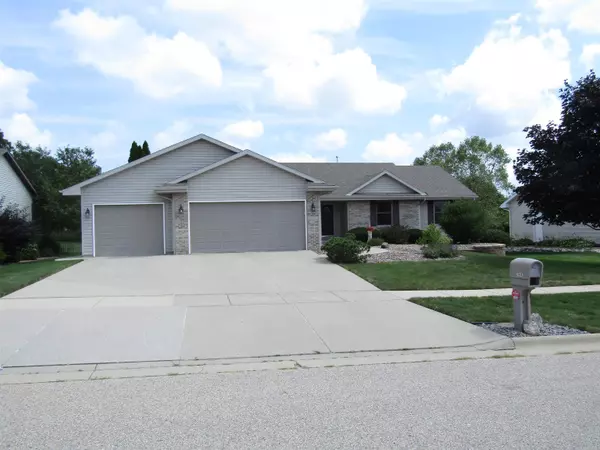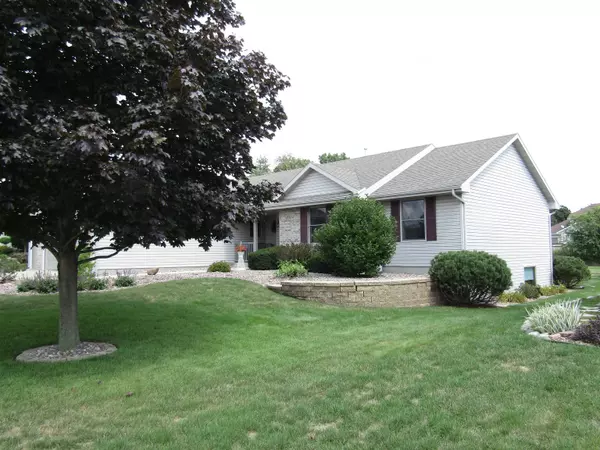Bought with Briggs Realty Group, Inc
For more information regarding the value of a property, please contact us for a free consultation.
2964 Autumn Ln Janesville, WI 53546
Want to know what your home might be worth? Contact us for a FREE valuation!

Our team is ready to help you sell your home for the highest possible price ASAP
Key Details
Sold Price $351,500
Property Type Single Family Home
Sub Type 1 story
Listing Status Sold
Purchase Type For Sale
Square Footage 2,706 sqft
Price per Sqft $129
Subdivision Fox Ridge Estates
MLS Listing ID 1918361
Sold Date 10/15/21
Style Ranch
Bedrooms 4
Full Baths 3
Year Built 2002
Annual Tax Amount $6,101
Tax Year 2020
Lot Size 0.280 Acres
Acres 0.28
Property Description
HIGHLY DESIREABLE RANCH ON BEAUTIFUL GREENBELT LOT/BIKE TRAIL IN MILTON SCHOOL DISTRICT! OPEN FLOOR PLAN FEATURES VAULTED CEILINGS & GAS FIREPLACE, GREAT KITCHEN SPACE W/NEW QUARTZ TOPS, BREAKFAST BAR & PANTRY. UPDATED LUXURY VINYL FLOORS, CARPET & FRESH PAINT (2019). LL OFFERS EXPOSURE, BRIGHT FAMILY RM/OFFICE, 4TH BEDR, 3RD BATH. MORE UPDATES; ROOF 2017; FURNACE, AIR, WATER HEATER, 3 KOHLER TOILETS IN 2018; AZEK MAINTENANCE FREE DECK, GARAGE DOOR TRIM, ETC 2019; MICROWAVE, C. FANS & LIGHTING 2020. SALE WILL BE SUBJECT TO SELLER OBTAINING PROPERTY OF CHOICE. PLEASE ADD 96 HOUR WAITING PERIOD FROM ACCEPTANCE FOR SELLER TO SECURE PROPERTY OR OFFER WILL BE NULL & VOID.
Location
State WI
County Rock
Area Janesville - C
Zoning R1
Direction Hwy 14 to N. on Wright Rd. to E on Sandhill to N. on Autumn Ln.
Rooms
Other Rooms Den/Office
Basement Full, Full Size Windows/Exposed, Finished, Poured concrete foundatn
Kitchen Breakfast bar, Pantry, Range/Oven, Refrigerator, Dishwasher, Microwave, Disposal
Interior
Interior Features Wood or sim. wood floor, Walk-in closet(s), Vaulted ceiling, Water softener inc, Cable available, At Least 1 tub, Internet - Cable
Heating Forced air, Central air
Cooling Forced air, Central air
Fireplaces Number Gas, 1 fireplace
Laundry M
Exterior
Exterior Feature Deck, Patio, Storage building
Garage 3 car, Attached, Opener
Garage Spaces 3.0
Building
Lot Description Adjacent park/public land, Sidewalk
Water Municipal water, Municipal sewer
Structure Type Vinyl,Brick
Schools
Elementary Schools Harmony
Middle Schools Milton
High Schools Milton
School District Milton
Others
SqFt Source Seller
Energy Description Natural gas
Read Less

This information, provided by seller, listing broker, and other parties, may not have been verified.
Copyright 2024 South Central Wisconsin MLS Corporation. All rights reserved
GET MORE INFORMATION




