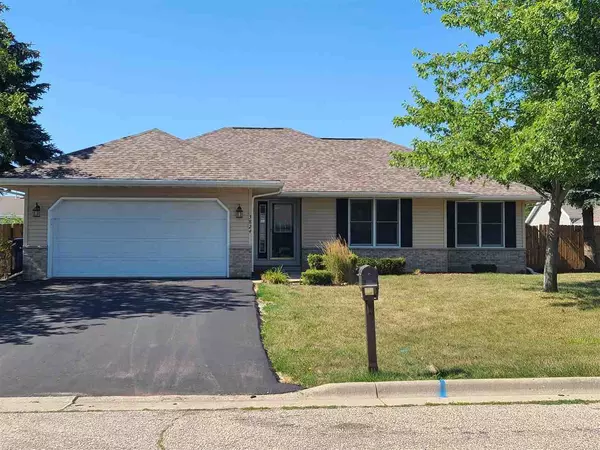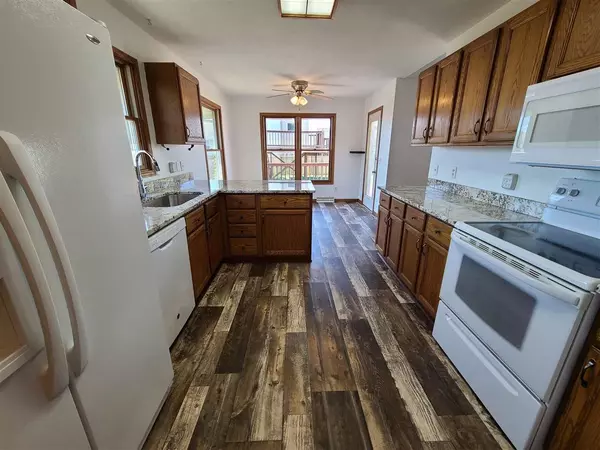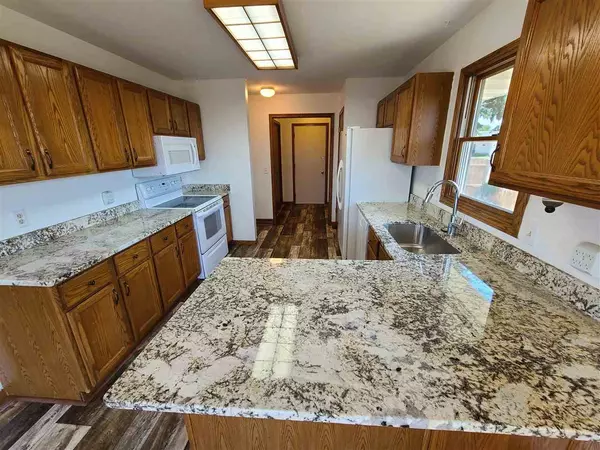Bought with American, REALTORS
For more information regarding the value of a property, please contact us for a free consultation.
3824 Pintail Dr Janesville, WI 53546
Want to know what your home might be worth? Contact us for a FREE valuation!

Our team is ready to help you sell your home for the highest possible price ASAP
Key Details
Sold Price $283,000
Property Type Single Family Home
Sub Type 1 story
Listing Status Sold
Purchase Type For Sale
Square Footage 2,391 sqft
Price per Sqft $118
Subdivision 3Rd Add To Fox Ridge Estateslot 150 0216
MLS Listing ID 1916344
Sold Date 09/24/21
Style Ranch
Bedrooms 3
Full Baths 2
Year Built 1997
Annual Tax Amount $4,301
Tax Year 2020
Lot Size 9,583 Sqft
Acres 0.22
Property Description
Updates Galore Inside this Beautiful "Move in Ready" Home in Milton School District, 3BR, 2 Full Baths on the Main Floor, Plumbed for a 3rd bath in the Basement, Along with a Huge Finished Rec Room & More Storage areas. New Updates Include: All Flooring on Main Floor, Granite Counters in Kitchen & Both Baths, Faucets, Sinks, Disposal, Ceiling Fans, Water Heater, Privacy Fence, Fresh Paint & Blacktop Driveway. Roof is 4 years old. Backyard Features: Large Deck, Large Patio, 12x12 Shed & the Kids will love the Elevated Play Structure with Deck & Slide. 14 Month Home Warranty Included.
Location
State WI
County Rock
Area Janesville - C
Zoning R-1
Direction HWY 14 to North on Wright Road, East on Lucey, North on Spaulding, East on Pintail Drive
Rooms
Basement Full, Partially finished, Sump pump, Stubbed for Bathroom, Poured concrete foundatn
Kitchen Breakfast bar, Pantry, Range/Oven, Refrigerator, Dishwasher, Microwave, Disposal
Interior
Interior Features Walk-in closet(s), Great room, Vaulted ceiling, Water softener inc, Cable available, At Least 1 tub
Heating Forced air, Central air
Cooling Forced air, Central air
Laundry M
Exterior
Exterior Feature Deck, Patio, Fenced Yard, Storage building
Garage 2 car, Attached, Opener
Garage Spaces 2.0
Building
Water Municipal water, Municipal sewer
Structure Type Vinyl,Brick
Schools
Elementary Schools Miller
Middle Schools Milton
High Schools Milton
School District Milton
Others
SqFt Source List Agent
Energy Description Natural gas
Pets Description Limited home warranty
Read Less

This information, provided by seller, listing broker, and other parties, may not have been verified.
Copyright 2024 South Central Wisconsin MLS Corporation. All rights reserved
GET MORE INFORMATION




