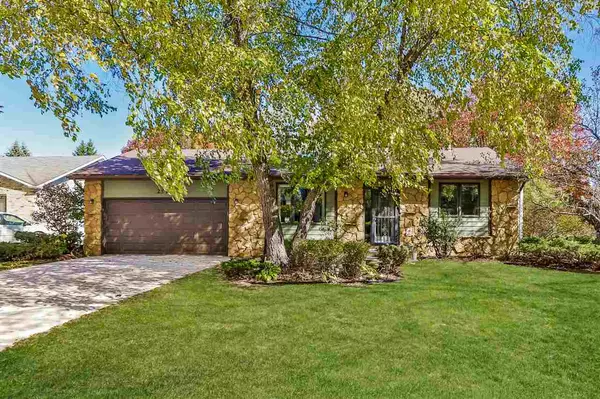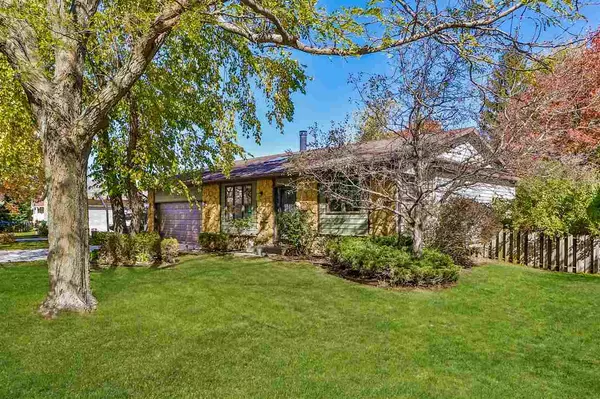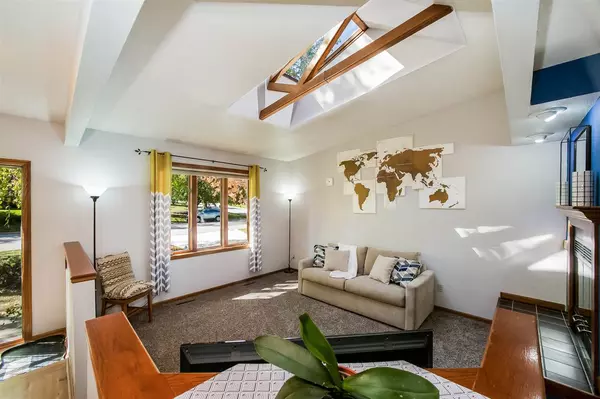Bought with Keller Williams Realty
For more information regarding the value of a property, please contact us for a free consultation.
2577 Chesapeake Dr Fitchburg, WI 53719
Want to know what your home might be worth? Contact us for a FREE valuation!

Our team is ready to help you sell your home for the highest possible price ASAP
Key Details
Sold Price $300,000
Property Type Single Family Home
Sub Type 1 story
Listing Status Sold
Purchase Type For Sale
Square Footage 2,158 sqft
Price per Sqft $139
Subdivision Jamestown
MLS Listing ID 1895420
Sold Date 10/26/20
Style Ranch
Bedrooms 3
Full Baths 3
Year Built 1988
Annual Tax Amount $5,610
Tax Year 2019
Lot Size 9,583 Sqft
Acres 0.22
Property Description
This ranch home is quite the charmer! Enjoy character throughout including sunk-in living room, skylights in living and bedroom, dual sided fireplace and more! Restored barn wood floors lead you throughout entry kitchen and dining. Semi-open floor plan provides exposure while keeping defined spaces. Main level laundry, attached garage and large deck make living a breeze! Kitchen is chock full of storage, and is complete with stainless appliances. Main bedroom is spacious and bright, with en-suite bath featuring tiled, walk-in shower! Lower level has tons of opportunity with legal bedroom suite, also with attached bath. Rec room is huge, and ready for your imagination! All this on lush lot, with butterfly garden! UHP Elite Warranty incl. for peace of mind. Check out the virtual tour!
Location
State WI
County Dane
Area Fitchburg - C
Zoning RES
Direction Williamsburg to S on Chesapeake
Rooms
Basement Full, Full Size Windows/Exposed, Walkout to yard, Finished, Poured concrete foundatn
Master Bath Full, Walk-in Shower
Kitchen Breakfast bar, Pantry, Range/Oven, Refrigerator, Dishwasher, Microwave, Disposal
Interior
Interior Features Wood or sim. wood floor, Walk-in closet(s), Vaulted ceiling, Skylight(s), Washer, Dryer, Water softener inc, Central vac, Cable available, Hi-Speed Internet Avail, At Least 1 tub, Some smart home features
Heating Forced air, Central air
Cooling Forced air, Central air
Fireplaces Number 1 fireplace, Gas
Laundry M
Exterior
Exterior Feature Deck, Fenced Yard
Garage 2 car, Attached, Opener
Garage Spaces 2.0
Building
Lot Description Wooded, Close to busline
Water Municipal water, Municipal sewer
Structure Type Vinyl,Stone
Schools
Elementary Schools Country View
Middle Schools Badger Ridge
High Schools Verona
School District Verona
Others
SqFt Source Assessor
Energy Description Natural gas
Read Less

This information, provided by seller, listing broker, and other parties, may not have been verified.
Copyright 2024 South Central Wisconsin MLS Corporation. All rights reserved
GET MORE INFORMATION




