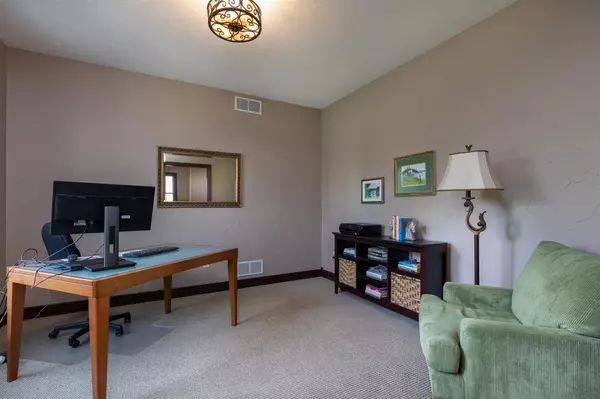Bought with Lauer Realty Group, Inc.
For more information regarding the value of a property, please contact us for a free consultation.
1186 Celebration Blvd Sun Prairie, WI 53590
Want to know what your home might be worth? Contact us for a FREE valuation!

Our team is ready to help you sell your home for the highest possible price ASAP
Key Details
Sold Price $539,900
Property Type Single Family Home
Sub Type 2 story
Listing Status Sold
Purchase Type For Sale
Square Footage 3,310 sqft
Price per Sqft $163
Subdivision Providence
MLS Listing ID 1914974
Sold Date 09/15/21
Style Prairie/Craftsman
Bedrooms 5
Full Baths 3
Half Baths 1
HOA Fees $20/ann
Year Built 2005
Annual Tax Amount $9,795
Tax Year 2020
Lot Size 9,583 Sqft
Acres 0.22
Property Description
Multiple offers for our amazing Sellers! This unique retreat awaits you in the hottest Sun Prairie neighborhood called Providence! Thoughtfully designed for entertaining and relaxing this home is a must-see! Stunning finishes throughout outfitted w/rich Hickory cabinets, Koa floors and over 20' ceilings this home is an entertainers dream! Relax in your breezeway overlooking the colorful courtyard. Retreat to the owners suite and enjoy a cup of coffee on your private deck. The finished lower level w/exposed windows offers another place to unwind, get a work out in or snuggle up and watch a movie. The oversized attached 3 car garage is a rarity in this neighborhood. Close to all of the hotspots and fabulous shopping. Easy access to 151 as well as the airport. Parks & walking trails.
Location
State WI
County Dane
Area Sun Prairie - C
Zoning Res
Direction Left on Prairie Lakes Drive, Left on Hoepker Rd, Right onto Celebration Blvd, the destination will be on your left.
Rooms
Other Rooms Screened Porch , Den/Office
Basement Full, Full Size Windows/Exposed, Finished, Sump pump, 8'+ Ceiling, Poured concrete foundatn
Kitchen Breakfast bar, Pantry, Kitchen Island, Range/Oven, Refrigerator, Dishwasher, Microwave, Disposal
Interior
Interior Features Wood or sim. wood floor, Walk-in closet(s), Great room, Vaulted ceiling, Washer, Dryer, Water softener inc, Cable available, At Least 1 tub, Split bedrooms
Heating Forced air, Central air
Cooling Forced air, Central air
Fireplaces Number 1 fireplace, Gas
Laundry M
Exterior
Exterior Feature Deck, Patio, Fenced Yard
Garage 3 car, Attached, Opener, Garage door > 8 ft high
Garage Spaces 3.0
Building
Lot Description Close to busline, Adjacent park/public land, Sidewalk
Water Municipal water, Municipal sewer
Structure Type Vinyl,Brick,Stone
Schools
Elementary Schools Horizon
Middle Schools Prairie View
High Schools Sun Prairie East
School District Sun Prairie
Others
SqFt Source Assessor
Energy Description Natural gas
Pets Description Restrictions/Covenants, In an association
Read Less

This information, provided by seller, listing broker, and other parties, may not have been verified.
Copyright 2024 South Central Wisconsin MLS Corporation. All rights reserved
GET MORE INFORMATION




