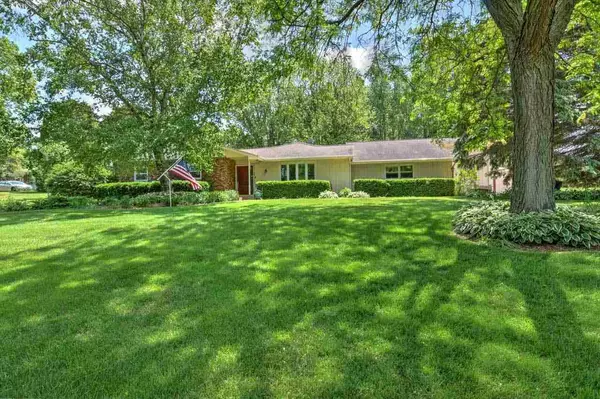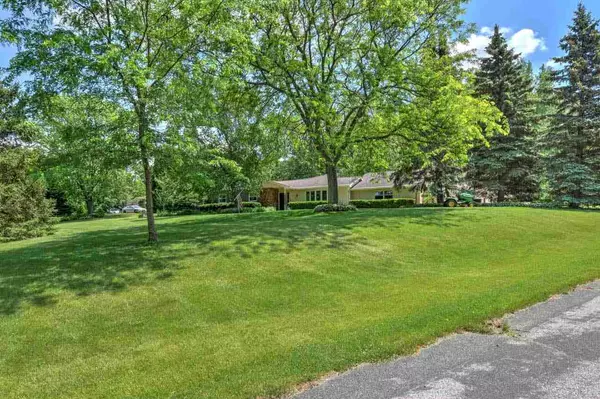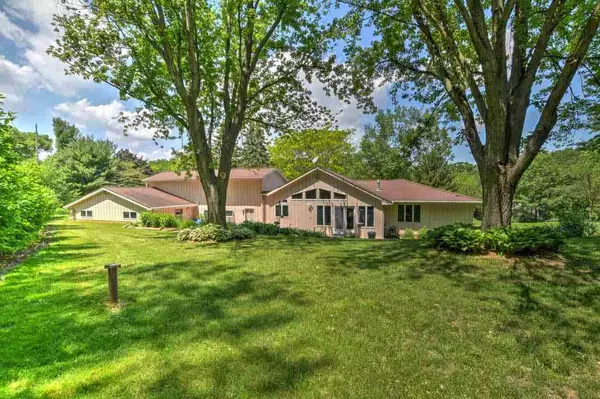For more information regarding the value of a property, please contact us for a free consultation.
2370 Kathleen St Fitchburg, WI 53711
Want to know what your home might be worth? Contact us for a FREE valuation!

Our team is ready to help you sell your home for the highest possible price ASAP
Key Details
Sold Price $452,000
Property Type Single Family Home
Sub Type 1 story
Listing Status Sold
Purchase Type For Sale
Square Footage 2,447 sqft
Price per Sqft $184
Subdivision Hillside Heights
MLS Listing ID 1911978
Sold Date 08/16/21
Style Ranch
Bedrooms 3
Full Baths 2
Half Baths 1
Year Built 1976
Annual Tax Amount $6,627
Tax Year 2020
Lot Size 0.810 Acres
Acres 0.81
Property Description
Sunny Three bedroom Two and one half bath sprawling ranch home sitting at the end of a quiet street. Lot is just over 3/4 Acre. Backs up to farm fields and trees. Home features Open concept design with gas fireplace, patio with garden, two car attached garage and the the super duper Oversized attached 37 plus foot garage with a 12x12 door capable of handling motor homes and other large toys as well as a dedicated office with a private entrance for the work at home needs.
Location
State WI
County Dane
Area Fitchburg - C
Zoning Res
Direction Fish Hatchery to Irish Lane to Kathleen
Rooms
Other Rooms Den/Office , Garage
Basement Full, Crawl space, Stubbed for Bathroom, Poured concrete foundatn
Kitchen Breakfast bar, Pantry, Kitchen Island, Range/Oven, Refrigerator, Dishwasher, Microwave, Freezer, Disposal
Interior
Interior Features Walk-in closet(s), Great room, Vaulted ceiling, Washer, Dryer, Air cleaner, Water softener inc, Cable available, At Least 1 tub, Internet - Cable
Heating Forced air, Central air, Multiple Heating Units
Cooling Forced air, Central air, Multiple Heating Units
Fireplaces Number Gas
Laundry L
Exterior
Exterior Feature Patio
Garage 1 car, 2 car, Attached, Tandem, Additional Garage, Garage door > 8 ft high, Garage stall > 26 ft deep
Garage Spaces 4.0
Building
Lot Description Cul-de-sac, Corner, Rural-in subdivision
Water Joint well, Non-Municipal/Prvt dispos
Structure Type Wood
Schools
Elementary Schools Leopold
Middle Schools Cherokee Heights
High Schools West
School District Madison
Others
SqFt Source Other
Energy Description Natural gas
Pets Description Limited home warranty
Read Less

This information, provided by seller, listing broker, and other parties, may not have been verified.
Copyright 2024 South Central Wisconsin MLS Corporation. All rights reserved
GET MORE INFORMATION




