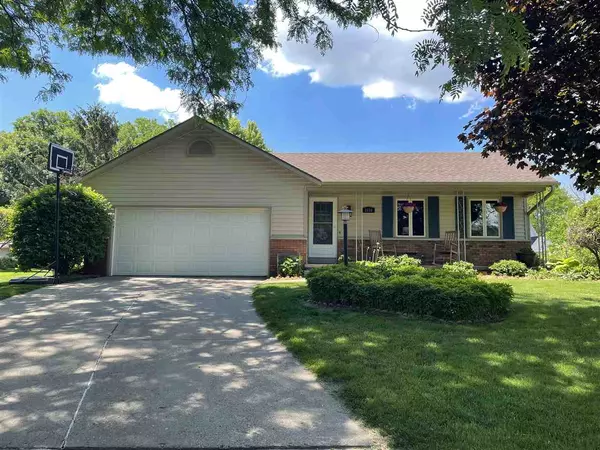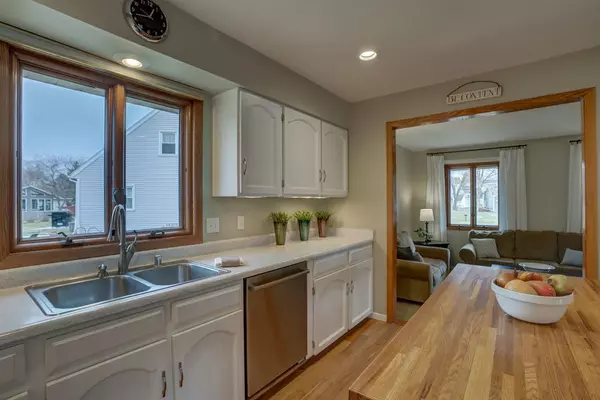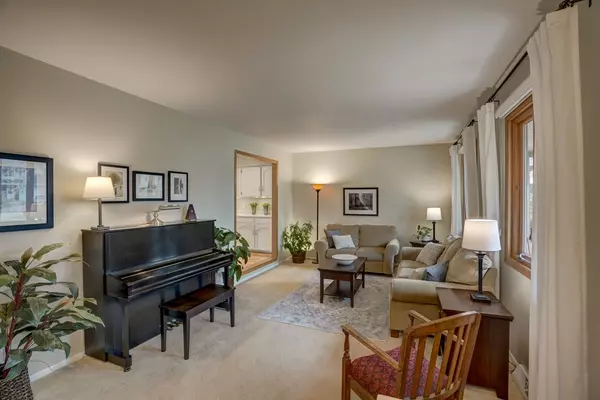Bought with Pinnacle Real Estate Group LLC
For more information regarding the value of a property, please contact us for a free consultation.
2590 N Norfolk Cir Fitchburg, WI 53719
Want to know what your home might be worth? Contact us for a FREE valuation!

Our team is ready to help you sell your home for the highest possible price ASAP
Key Details
Sold Price $355,000
Property Type Single Family Home
Sub Type 1 story
Listing Status Sold
Purchase Type For Sale
Square Footage 1,618 sqft
Price per Sqft $219
Subdivision Jamestown
MLS Listing ID 1911054
Sold Date 07/29/21
Style Ranch
Bedrooms 3
Full Baths 2
Year Built 1980
Annual Tax Amount $5,316
Tax Year 2020
Lot Size 0.290 Acres
Acres 0.29
Property Description
Tastefully updated ranch home situated on beautifully landscaped cul de sac lot. VERONA SCHOOLS. Move In Ready! Covered porch. Spacious living rm. W/built ins. Large eat in kitchen complete W/appliances, secret pantry & large casual dining area W/glass doors that lead to backyard patio. Master bdrm W/private bath. Red birch & oak floors & solid wood doors throughout main level. Finished LL features recreation room, office area, flex rm. & storage space. Handy garden shed, abundant flowers & raised garden boxes. Improvements: wood flrs, solid core doors, electric box, furnace, windows, patio door, siding, soffit, gutters, softener, water heater, disposal, refrigerator, updated bathrooms, dishwasher, basement sealing. Conveniently located near parks & shopping
Location
State WI
County Dane
Area Fitchburg - C
Zoning Res
Direction Williamsburg Way to King James to Norfolk to Norfolk Cir
Rooms
Other Rooms Rec Room
Basement Full, Partially finished, Poured concrete foundatn
Kitchen Dishwasher, Disposal, Pantry, Range/Oven, Refrigerator
Interior
Interior Features Wood or sim. wood floor, Washer, Dryer, Water softener inc, Cable available, At Least 1 tub
Heating Forced air, Central air
Cooling Forced air, Central air
Laundry L
Exterior
Exterior Feature Patio, Storage building
Garage 2 car, Attached, Opener
Garage Spaces 2.0
Building
Lot Description Cul-de-sac
Water Municipal water, Municipal sewer
Structure Type Vinyl,Brick
Schools
Elementary Schools Country View
Middle Schools Savanna Oaks
High Schools Verona
School District Verona
Others
SqFt Source Assessor
Energy Description Natural gas
Read Less

This information, provided by seller, listing broker, and other parties, may not have been verified.
Copyright 2024 South Central Wisconsin MLS Corporation. All rights reserved
GET MORE INFORMATION




