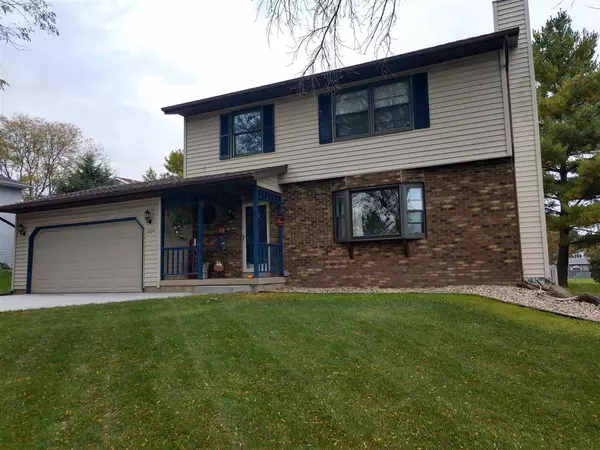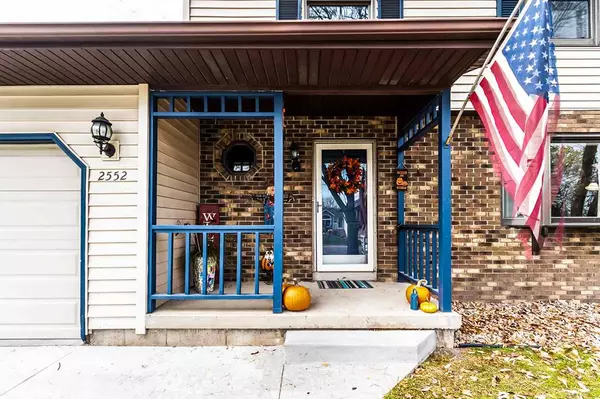Bought with Realty Executives Cooper Spransy
For more information regarding the value of a property, please contact us for a free consultation.
2552 Chesapeake Dr Fitchburg, WI 53719
Want to know what your home might be worth? Contact us for a FREE valuation!

Our team is ready to help you sell your home for the highest possible price ASAP
Key Details
Sold Price $314,000
Property Type Single Family Home
Sub Type 2 story
Listing Status Sold
Purchase Type For Sale
Square Footage 2,356 sqft
Price per Sqft $133
Subdivision Jamestown
MLS Listing ID 1895130
Sold Date 11/25/20
Style Colonial
Bedrooms 4
Full Baths 2
Half Baths 1
Year Built 1988
Annual Tax Amount $6,074
Tax Year 2019
Lot Size 10,018 Sqft
Acres 0.23
Property Description
VERONA SCHOOLS 2 story colonial featuring laminate flooring throughout the main level, w/dining rm, 1/2 bath, natural fireplace, & finished basement. Upstairs you will find 4 beds, a full bath & master bath. Spacious & welcoming family room addition where you will spend your evenings relaxing. Out back you will find a large wrap around deck that looks at your beautiful back yard that backs up to MG&E green space -meaning no back yard neighbor EVER!! The lower level features a family/rec room, laundry, & ample storage. Convenient to multiple parks, bike/walking paths, transportation, and shopping. Updates: Driveway (2020), Water Heater (2014), 1/2 bath in (2016), Addition Roof (2014). UHP Home Warranty included
Location
State WI
County Dane
Area Fitchburg - C
Zoning Res
Direction Verona Road (south) to Williamsburg Way (Right/west) to Chesapeake Dr (left/south) to home
Rooms
Other Rooms Rec Room
Basement Full, Finished, Sump pump
Kitchen Dishwasher, Disposal, Microwave, Pantry, Refrigerator
Interior
Interior Features Walk-in closet(s), Skylight(s), Water softener inc, At Least 1 tub
Heating Forced air, Central air
Cooling Forced air, Central air
Fireplaces Number Wood
Laundry L
Exterior
Exterior Feature Deck, Storage building
Garage 2 car, Attached, Opener
Garage Spaces 2.0
Building
Lot Description Adjacent park/public land, Close to busline
Water Municipal sewer, Municipal water
Structure Type Brick,Stone,Vinyl
Schools
Elementary Schools Country View
Middle Schools Savanna Oaks
High Schools Verona
School District Verona
Others
SqFt Source Seller
Energy Description Natural gas
Pets Description Limited home warranty
Read Less

This information, provided by seller, listing broker, and other parties, may not have been verified.
Copyright 2024 South Central Wisconsin MLS Corporation. All rights reserved
GET MORE INFORMATION




