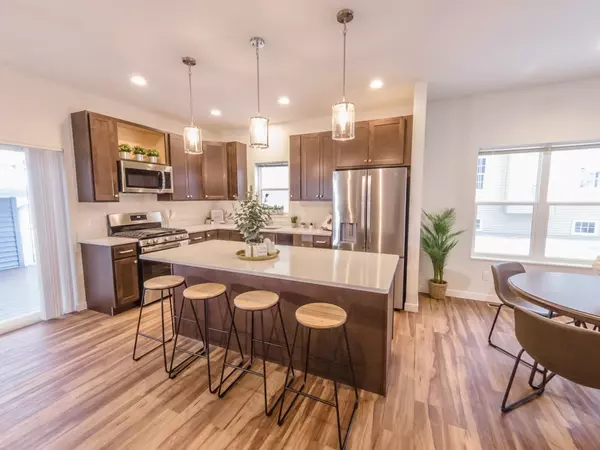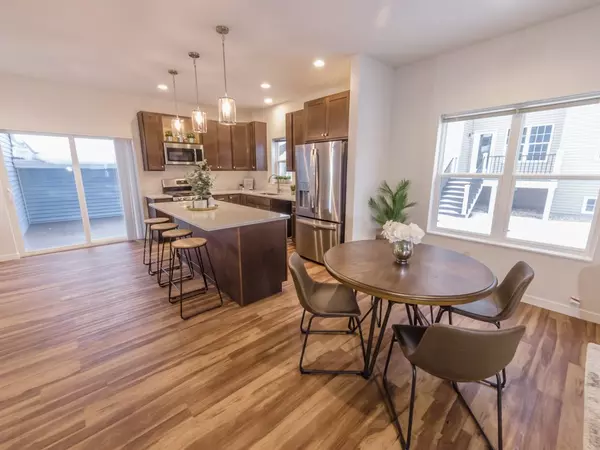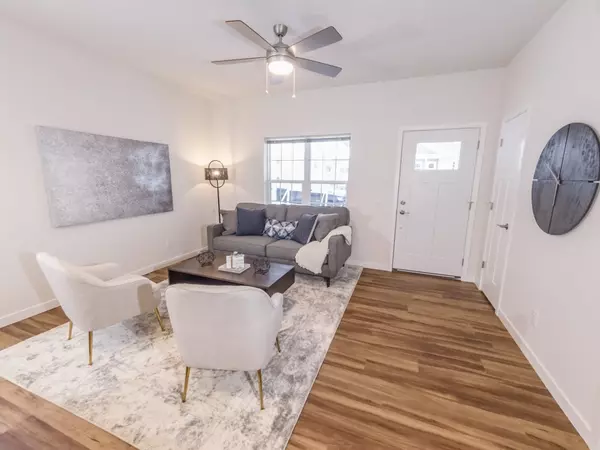Bought with First Weber Inc
For more information regarding the value of a property, please contact us for a free consultation.
6294 Stone Gate Dr Fitchburg, WI 53711
Want to know what your home might be worth? Contact us for a FREE valuation!

Our team is ready to help you sell your home for the highest possible price ASAP
Key Details
Sold Price $416,239
Property Type Single Family Home
Sub Type 2 story,Under construction,Shared Wall/HalfDuplex
Listing Status Sold
Purchase Type For Sale
Square Footage 1,928 sqft
Price per Sqft $215
Subdivision Quarry Vista
MLS Listing ID 1892787
Sold Date 06/30/21
Style Contemporary
Bedrooms 4
Full Baths 2
Half Baths 1
HOA Fees $15/ann
Year Built 2021
Annual Tax Amount $1,337
Tax Year 2019
Lot Size 4,356 Sqft
Acres 0.1
Property Description
NEW CONSTRUCTION! Half duplex. Open design allows for natural flow between all rooms. Kitchen has large quartz island, Kohler fixtures, Amish cabinets & GE appliances and huge pantry. Mudroom w/ laundry located off garage. Master suite has trey ceiling, bathroom with dual quartz vanity, Kohler Fixtures & shower and walk-in closet. Bonus main level guest room/den/office. LVT flooring & carpet throughout. Solid wood doors, white trim, Weather shield windows & exterior doors. Azek maintenance-free decking. 1 yr limited builder warranty. Upgrades & selections available. Newer neighborhood, Verona schools, hop on the bike trail, walk to shopping, 10 min to downtown. Progress photos are of Model 6292 Stone Gate Drive.
Location
State WI
County Dane
Area Fitchburg - C
Zoning Duplex
Direction Lacy Road WEST to Fitchrona, turn Right to Quarry Vista Drive
Rooms
Basement Full, Poured concrete foundatn
Kitchen Pantry, Kitchen Island, Range/Oven, Refrigerator, Dishwasher
Interior
Interior Features Wood or sim. wood floor, Walk-in closet(s), Washer, Dryer, Water softener inc, Cable available, At Least 1 tub
Heating Forced air, Central air
Cooling Forced air, Central air
Laundry M
Exterior
Exterior Feature Deck
Garage 2 car, Attached, Opener
Garage Spaces 2.0
Building
Lot Description Sidewalk
Water Municipal water, Municipal sewer
Structure Type Aluminum/Steel
Schools
Elementary Schools Stoner Prairie
Middle Schools Savanna Oaks
High Schools Verona
School District Verona
Others
SqFt Source Blue Print
Energy Description Electric
Read Less

This information, provided by seller, listing broker, and other parties, may not have been verified.
Copyright 2024 South Central Wisconsin MLS Corporation. All rights reserved
GET MORE INFORMATION




