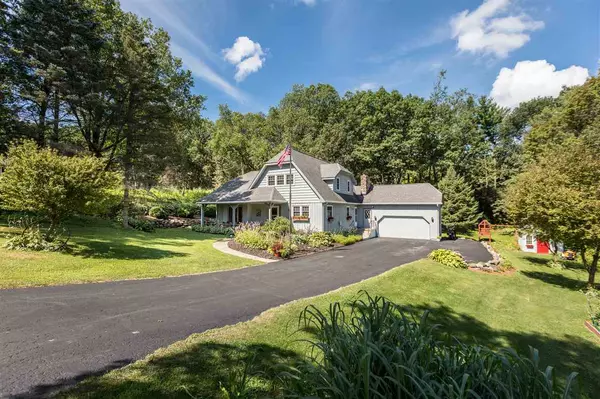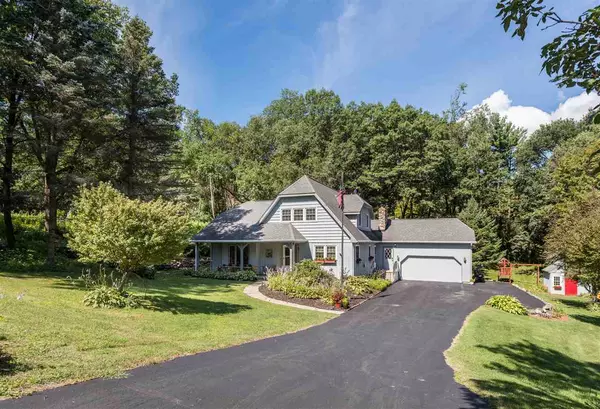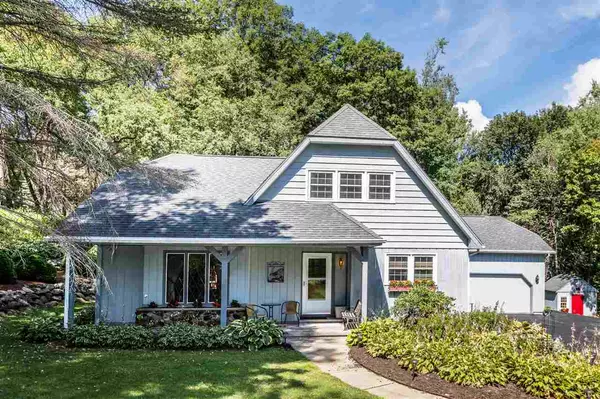Bought with EXP Realty, LLC
For more information regarding the value of a property, please contact us for a free consultation.
2397 Kathleen St Fitchburg, WI 53711
Want to know what your home might be worth? Contact us for a FREE valuation!

Our team is ready to help you sell your home for the highest possible price ASAP
Key Details
Sold Price $390,000
Property Type Single Family Home
Sub Type 1 1/2 story
Listing Status Sold
Purchase Type For Sale
Square Footage 3,052 sqft
Price per Sqft $127
Subdivision Hillside Heights
MLS Listing ID 1890426
Sold Date 12/30/20
Style Colonial
Bedrooms 3
Full Baths 2
Year Built 1977
Annual Tax Amount $7,000
Tax Year 2020
Lot Size 0.710 Acres
Acres 0.71
Property Description
Hillside Heights ~ County living within minutes to downtown Madison. This home is situated on a 3/4 acre wooded lot. Living room is accented with beamed cathedral ceilings and hardwood floors. Formal dining room. Sun room is located off the living room -or- dining space. Remodeled kitchen addition has an abundance of cabinets, counter space, snack bar, informal dining space and cork floors. Cozy family room off of the kitchen with a wood burning fireplace. Wrap around deck in the rear of the home. Two bedrooms on the second level, third bedroom on main level. Full, unfinished, lower level. Over-sized heated and cooled garage. Enjoy the your own fire pit and vegetable garden. Partially updated windows. Close to a dog park!
Location
State WI
County Dane
Area Fitchburg - C
Zoning RES
Direction Fish Hatchery Rd to Left on Irish Ln, to Right on Kathleen St
Rooms
Other Rooms Three-Season
Basement Full, Sump pump, Poured concrete foundatn
Kitchen Breakfast bar, Dishwasher, Disposal, Microwave, Range/Oven, Refrigerator
Interior
Interior Features Wood or sim. wood floor, Walk-in closet(s), Great room, Vaulted ceiling, Washer, Dryer, Water softener inc, Central vac, Cable available, At Least 1 tub, Split bedrooms
Heating Forced air, Central air
Cooling Forced air, Central air
Fireplaces Number 1 fireplace, Wood
Laundry M
Exterior
Exterior Feature Deck
Garage 2 car, Attached, Heated, Opener
Garage Spaces 2.0
Building
Lot Description Corner, Wooded, Rural-in subdivision
Water Joint well, Non-Municipal/Prvt dispos, Community Well
Structure Type Wood
Schools
Elementary Schools Leopold
Middle Schools Cherokee Heights
High Schools West
School District Madison
Others
SqFt Source Assessor
Energy Description Natural gas
Read Less

This information, provided by seller, listing broker, and other parties, may not have been verified.
Copyright 2024 South Central Wisconsin MLS Corporation. All rights reserved
GET MORE INFORMATION




