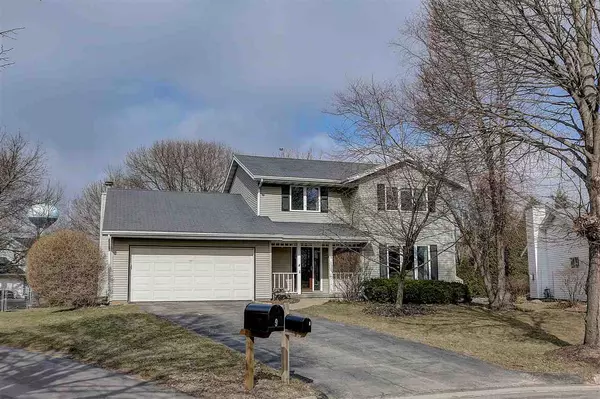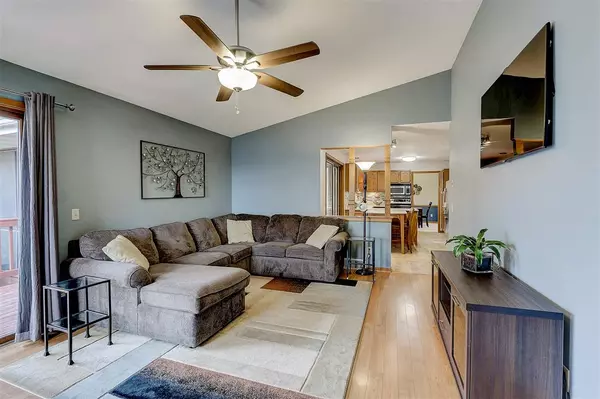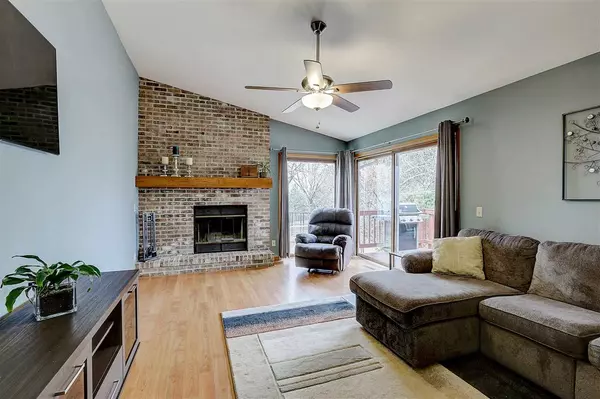Bought with Realty Executives Cooper Spransy
For more information regarding the value of a property, please contact us for a free consultation.
5 Ashley Cir Madison, WI 53719
Want to know what your home might be worth? Contact us for a FREE valuation!

Our team is ready to help you sell your home for the highest possible price ASAP
Key Details
Sold Price $320,000
Property Type Single Family Home
Sub Type 2 story
Listing Status Sold
Purchase Type For Sale
Square Footage 2,578 sqft
Price per Sqft $124
Subdivision Hillview Heights
MLS Listing ID 1879220
Sold Date 06/05/20
Style Contemporary,Colonial
Bedrooms 3
Full Baths 2
Half Baths 1
Year Built 1989
Annual Tax Amount $6,390
Tax Year 2019
Lot Size 0.290 Acres
Acres 0.29
Property Description
Nice 2-Story in convenient cul-de-sac location with great hilltop views! Updated kitchen with new counter-tops, backsplash, under cabinet lighting & SS appliances. Huge screen porch overlooking fenced-in backyard off kitchen. Formal dining room with new chair rail, formal living room and main floor family room with vaulted ceiling & floor to ceiling brick fireplace. Nice sized bedrooms with laminate wood floors. Finished lower level has large rec room and separate office. New furnace in 2014. UHP elite home warranty incl.
Location
State WI
County Dane
Area Madison - C W09
Zoning RES
Direction Williamsburg Way to south on Danville, right on Ashley Cir
Rooms
Other Rooms Rec Room , Den/Office
Basement Full, Finished
Master Bath Full, Tub/Shower Combo
Kitchen Dishwasher, Disposal, Kitchen Island, Microwave, Range/Oven, Refrigerator
Interior
Interior Features Wood or sim. wood floor, Walk-in closet(s), Vaulted ceiling, Washer, Dryer, Water softener inc, Cable available, Hi-Speed Internet Avail, At Least 1 tub
Heating Forced air, Central air
Cooling Forced air, Central air
Fireplaces Number 1 fireplace, Wood
Laundry L
Exterior
Exterior Feature Deck, Fenced Yard, Storage building
Garage 2 car, Attached, Opener
Garage Spaces 2.0
Building
Lot Description Cul-de-sac
Water Municipal sewer, Municipal water
Structure Type Aluminum/Steel
Schools
Elementary Schools Huegel
Middle Schools Toki
High Schools Memorial
School District Madison
Others
SqFt Source Other
Energy Description Natural gas
Pets Description Limited home warranty
Read Less

This information, provided by seller, listing broker, and other parties, may not have been verified.
Copyright 2024 South Central Wisconsin MLS Corporation. All rights reserved
GET MORE INFORMATION




